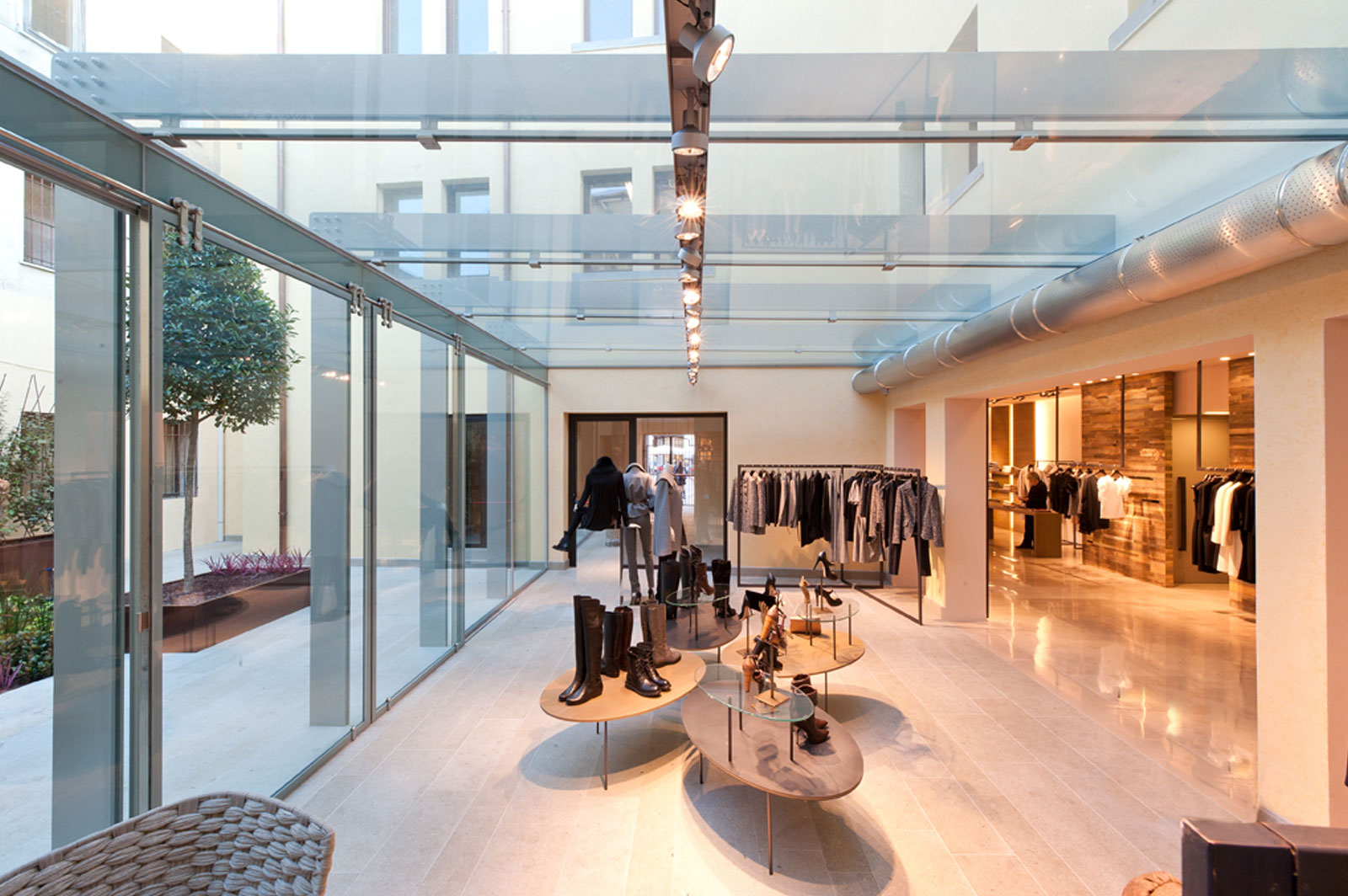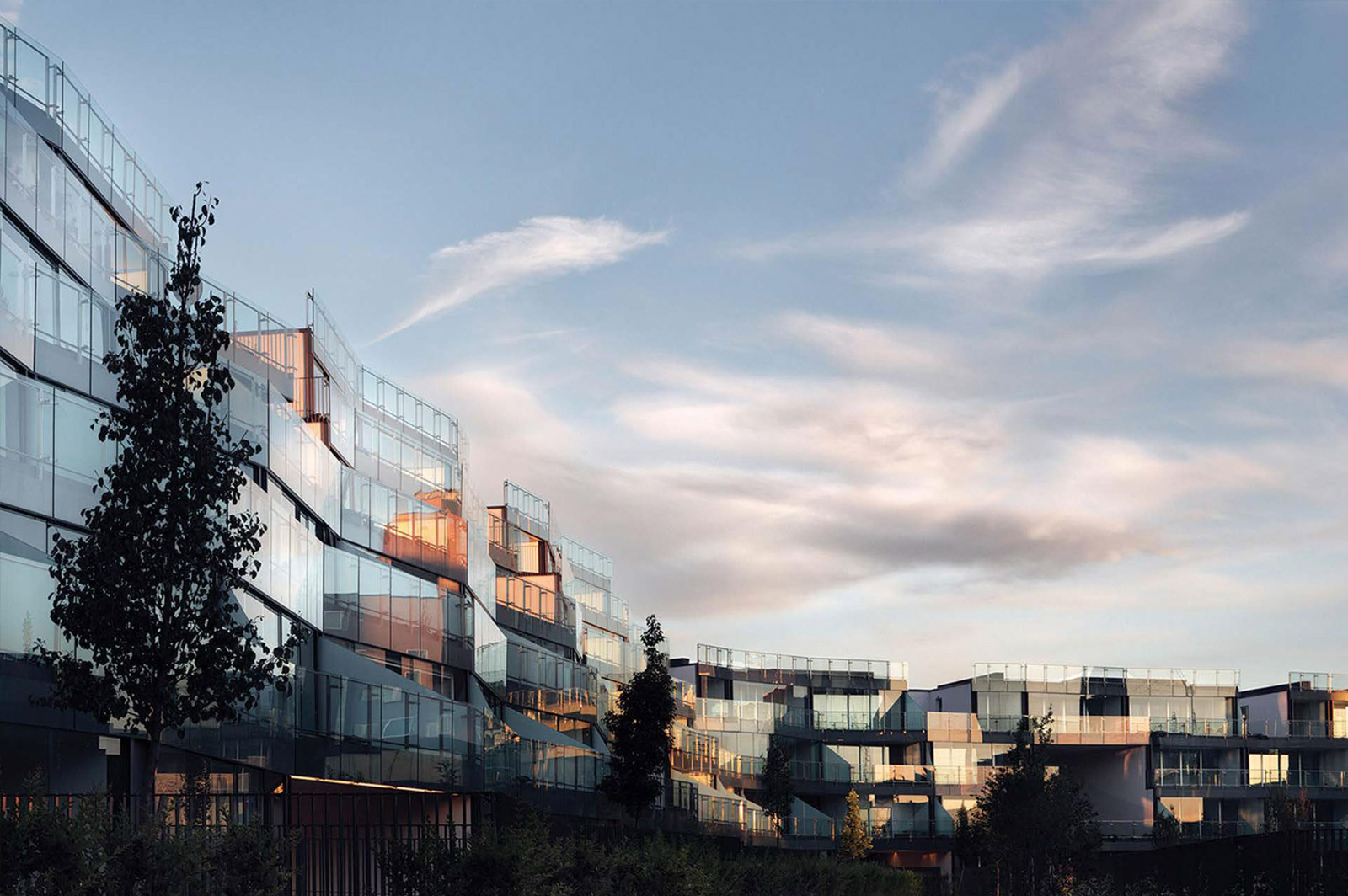
Max Mara – Mestre
4 May 2019
Residenziale Milanofiori – Assago – Milan
4 May 2019Client:
Max Mara
Architect:
Duccio Grassi Architects, Reggio Emilia
Customer:
Max Mara Ltd, Londra (UK)
Builder:
Grazi Cristalli, Modena
Max Mara’s shop in London is characterized by a minimalist architecture, so the furniture seems to be “heavenly” and the guests focus on the exposed high-fashion clothes.
Studio Cattivelli takes part to the engineering employment of the supporting structures, of the curtain glasses and of the suspended ramps (realized by thin and orthotropic slabs) of the staircase.
The staircase extends for all along the two levels of the Boutique. The lateral walls of the ramps are realized with some parallelepipeds in glass, 7,5 meters high, and they are completely full-length free. The result is a floating object that invites the guests to walk from the main entry to the lower level.
The other materials used for the structure are: an high resistant steel, stainless steel, granite coverings and wood.
The calculations of the very slim structures (metal parts and curtain glasses) are the result of dynamic and refined analysis. This is essential to avoiding that people feel the vibrations while walking.
The check of the impacts and the walls instability, requests the application of the newest European Codes (Codes that are experimental at the moment).





