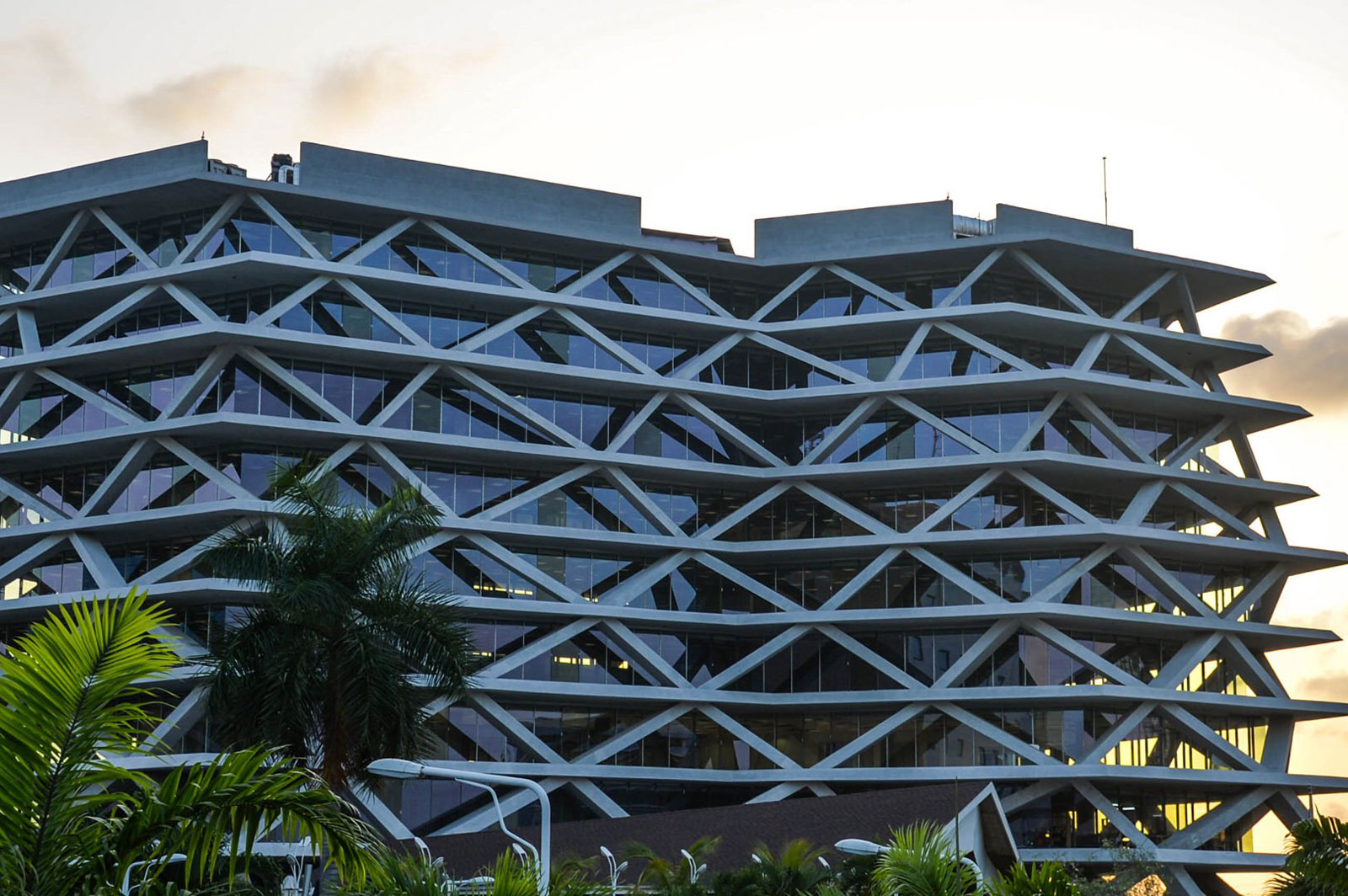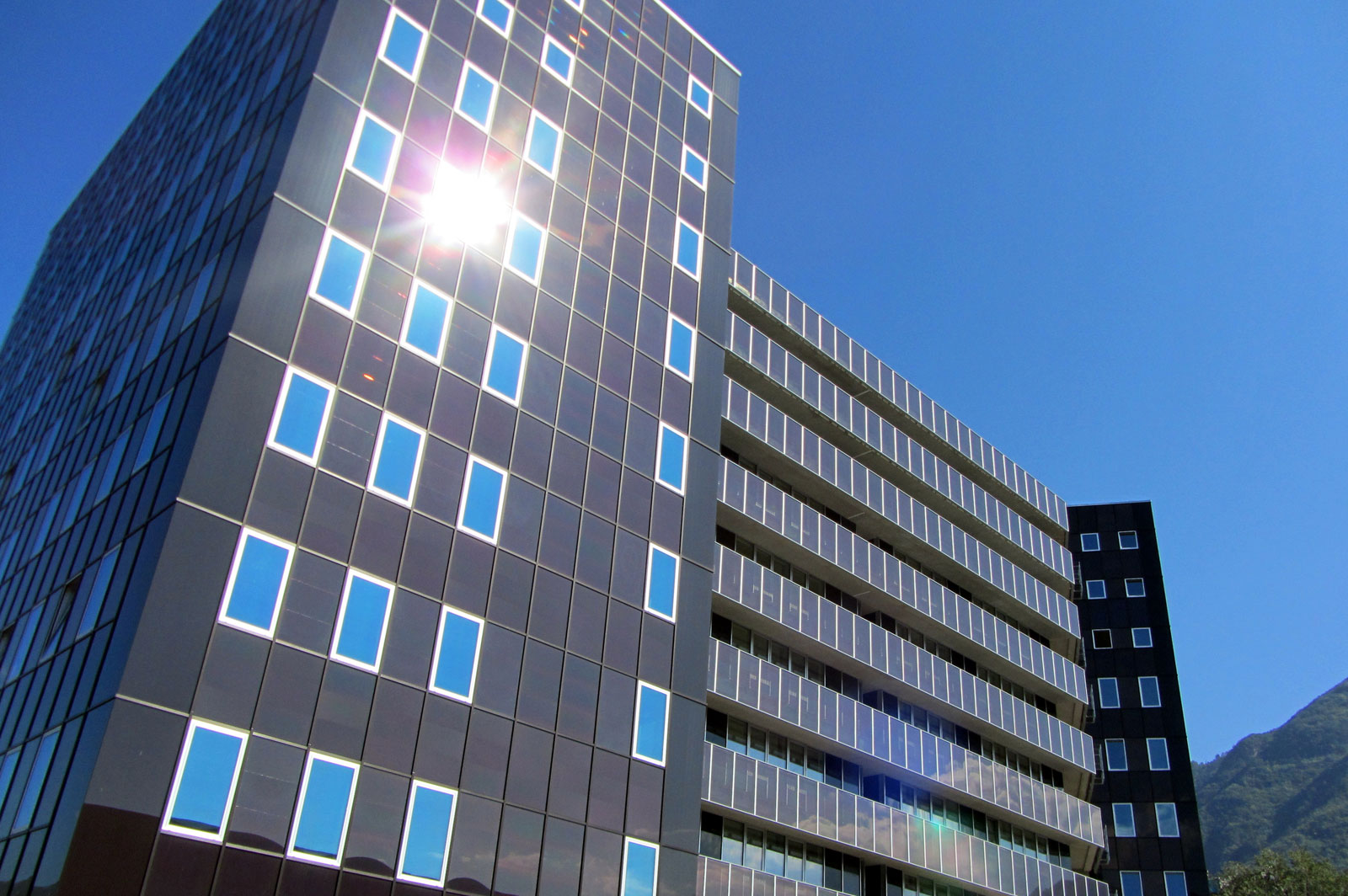
ACCRA One Airport Square – Ghana
4 May 2019
Enzian Tower – Bolzen
4 May 2019Client:
Banque Generale de Luxembourg
Architect:
Jim Clemes Associates, Luxembourg
Customer:
Berti SCL, Venezia
Builder:
Berti SCL - Polar in Glass
The “umbrella” (hung from the covering’s garret) tensile-structure’s project realizes an active “double-skin” façade, unique for its materials and its technologies.
The external skin is an all-glass wall in tempered +HTS slabs (15 millimetres thick), “tegular” arranged and sustained by a single tensioner in 316L stainless steel.
The garret of maintenance is in extra-clear glass (in triple-layer); the sunscreen strips are in Carrara’s white marble, very veined and very thin, and glued on a support in glass with a translucent effect and with a veins’ artwork, visible just in transparency, which can give a singular effect for the view.
The internal skin is realized in thermal-cutting profiles of specific extrusion.
The chamber’s temperature is controlled by a forced ventilation of air-con, placed in the aluminium lateral sails.
The 2 double-curved sails hug the glazing facades, from the 2 sides of the building, entering in the inside and turn in on themselves, as similar as a ship’s forward.
The bearing structures, the sails, hung from the covering’s garret too, and realize an equipped wall where each building’s system and double-façade’s air-con tubes, pass.
The curved plates are different to each other and they are fixed up through non-visible techniques.
The glazing grip’s details and the garret’s glazing supports’ details are obtained from a specific drawing to the site and they have been produced by some very important European companies.
The quality of the stainless steel used, and of the materials’ finishes, is part of the highest standards achievable with the use of the modern technologies.
The control of the marble strips’ orientation shell be according centralised commands, with bus system of deployment and verification of the specific identification’s codes; the single tent can be controlled and, moreover, also the local spaces as the sunscreens, entire facades or part of them, guaranteeing a consistent blades’ orientation.
The façade’s difficult geometry required for a complete 3D modelling; also, the spatial curves of the components test the tensile-structure of production.
The Studio Cattivelli has provided services as Project Manager; the constructive project, the supervision “in-site” and the special materials’ choice.




