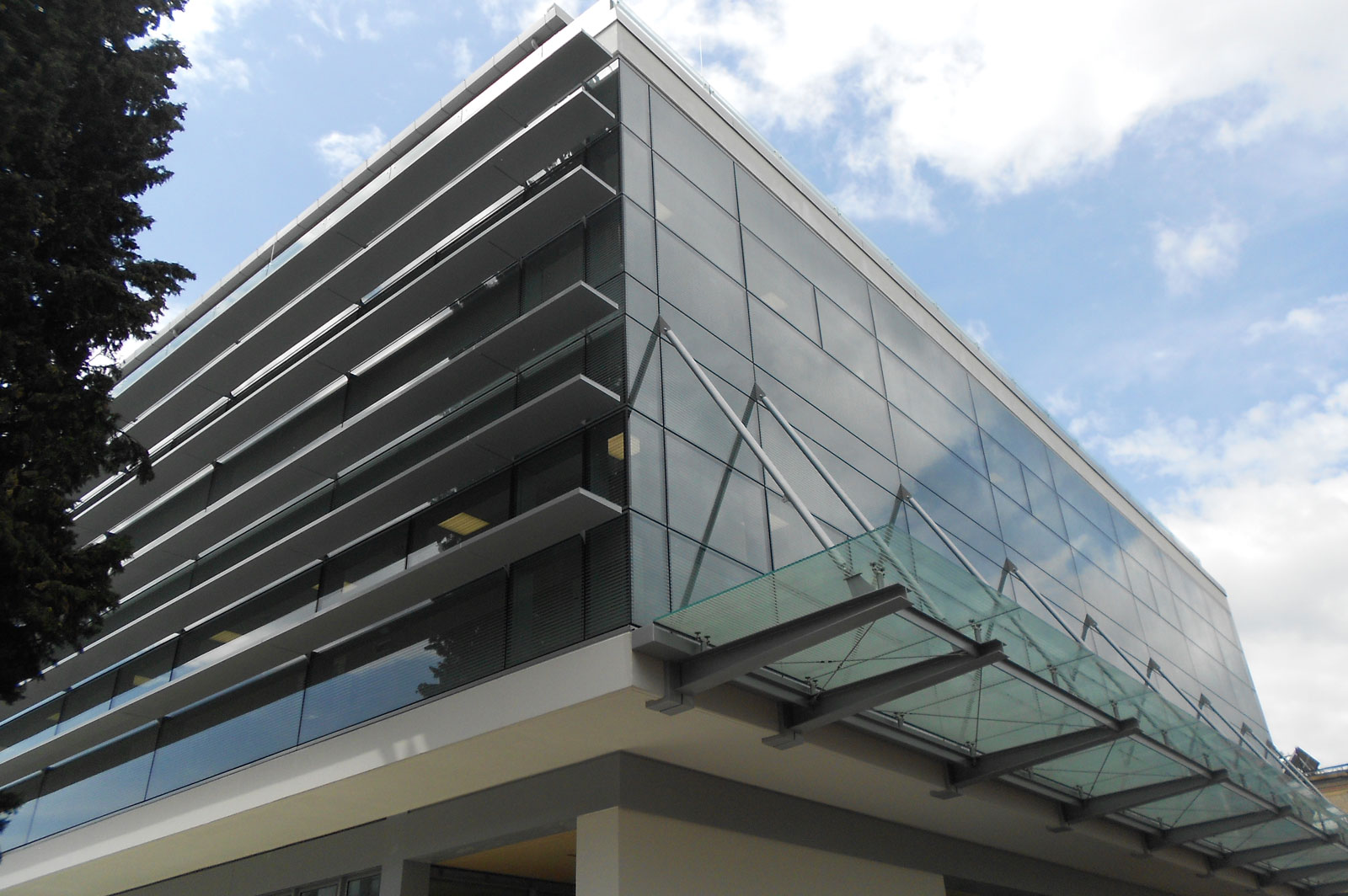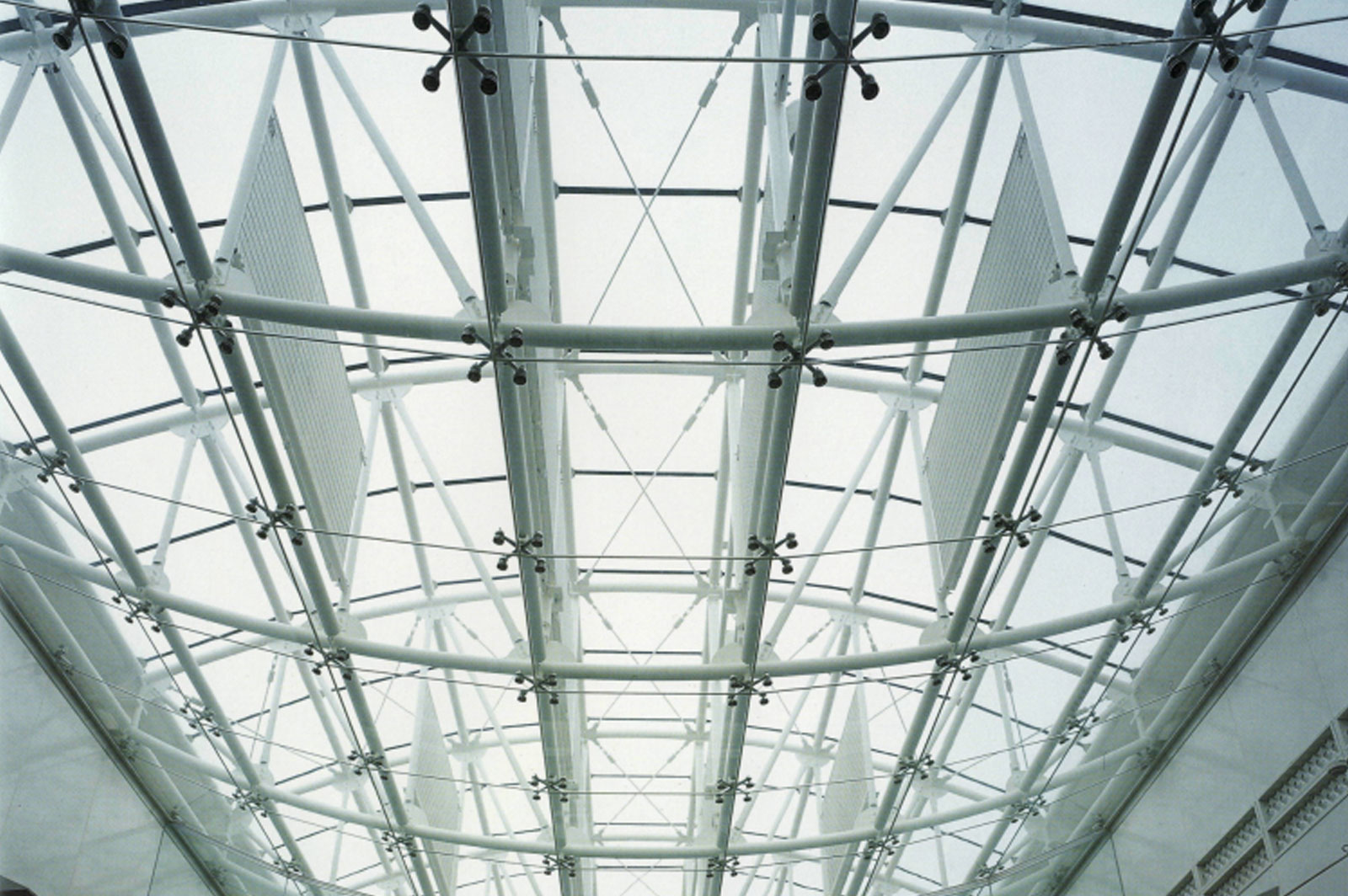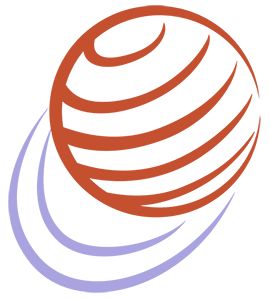
Maternal Centre Careggi – Florence (Italy)
4 May 2019
What’s What establishment – Pistoia (Italy)
4 May 2019Client:
Provincia Autonoma di Bolzano
Architects:
ing. Siegfried Unterberger, arch. Verena Unterberger, arch. Roland Baldi, arch. Claudio Lucchin
Customer:
Provincia Autonoma di Bolzano
Construction manager:
Ing. Siegfried Pohl, Laces (BZ)
Facade builder:
Zanetti srl, Pergine Valsugana (TN)
Professional school, library, boarding school and Day Care, are the components of the Rosenbach public complex, sited in Bolzen. Studio Cattivelli’s activities for this project are: specialized counselling about the facades, with valuation; the control of the project’s documents and the assistance in the works’ supervision, as specialist in the continuous facades.
In the Day Care, is required a double-volume in “passive ventilation” façade. This façade creates a thermal and acoustic high-performance insulation. There is an external stratified glass; glass slabs at the level of the 2 internal planes, and an air-chamber with passive ventilation.
Inside, there are opening panels with triple-glass and double-chamber.
The total façade’s height is about 6 metres.
For the internal area’s privacy, the external glasses have a special pattern in a floral naïf setting.




