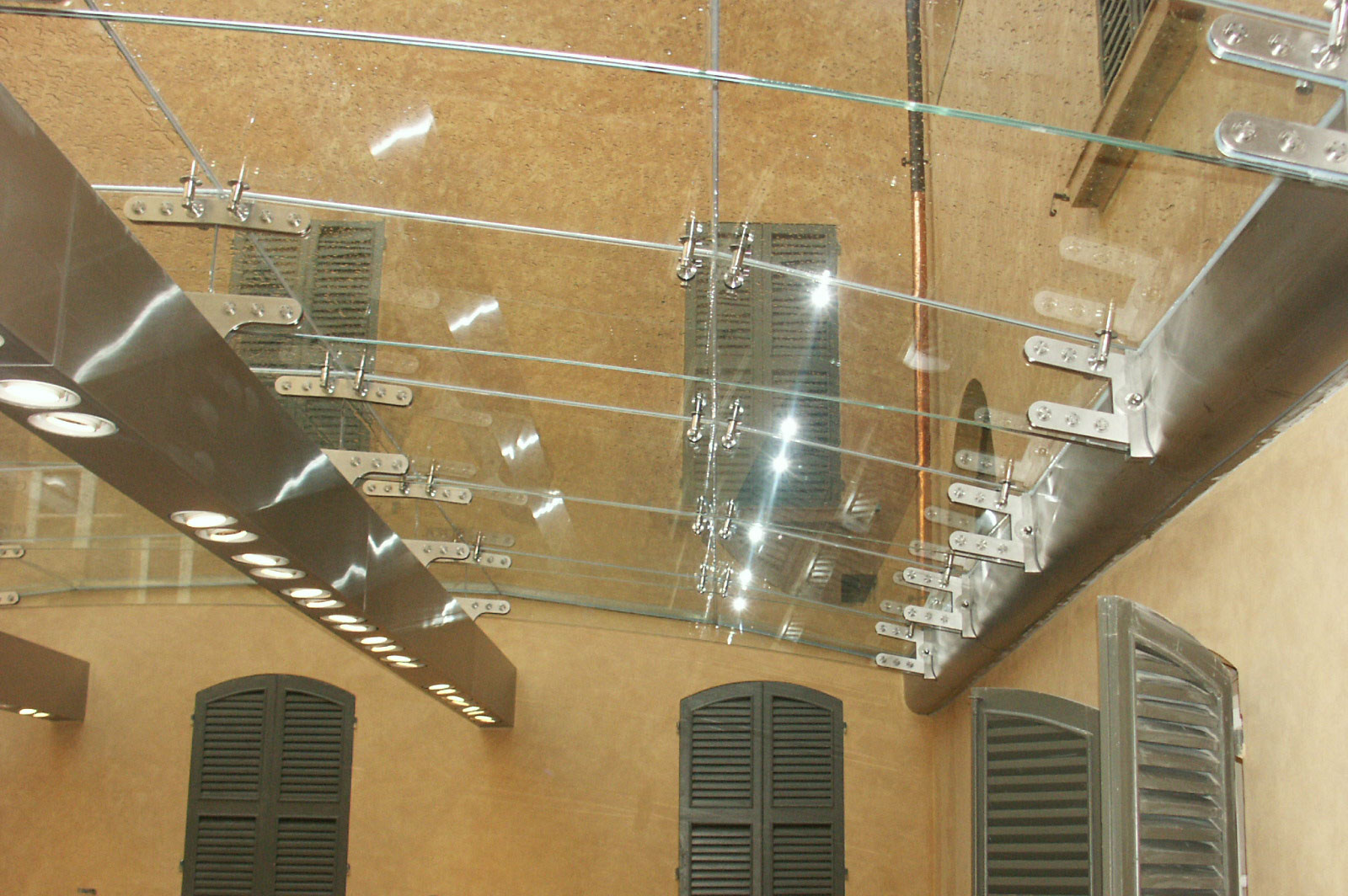
Max Mara – Reggio Emilia
4 May 2019Client:
FIMIT Sgr (Fondi Immobiliari Italiani)
Architect:
Marco Tamino
Customer:
Ingenium Real Estate SpA, Roma
Builder:
IMAR Costruzioni srl, Pescara
The Da Vinci Center complex, is composed of 2 tall buildings used as offices: one in an elliptical plant and one in a circular “crown”. A third block of central connection is used for the common services.
The 2 tall buildings present facades in “cellular” type, with insulating glasses in structural silicon; the curved glasses, studied and realized just for this site, are the innovative characteristic about the building’s facades in elliptical form.
The facades have been sized for the project’s loads and to support the deformations of the most strict and seismic norms.A performance mock-up has been tested in lab for the environmental norms and tested under clinic tests about the seismic deformation, according to an American norm.
The Studio Cattivelli has realized the executive project’s engineering with static, thermal and water sizing; the valuation of the seismic joints and assisting the complex’s Project Management. The Studio has also realized the constructive project and the calculations for IMAR srl; especially about the glasses of the service point with its entrances; about the Roof Garden’s glasses; about the panoramic elevator and about the parapets of the towers’ Hall.
The “path” of the panoramic elevator, situated in the Roof Garden of the Da Vinci Center, is realized with a system of pointed fasteners in the “mechanical clip” type, with special, interposed, silicon supports. The glasses are realized according to the security norms about elevators.
The walls’ glasses are bubbled in different radius and the glasses in the angles have a minimum radius of curvature, realized with specific templates of calendaring.
The panoramic elevators’ height is more than 30 metres, but it continues till the several buried floors; the glazing space links up with the glazing covering of the Roof Garden, above.
The space is surrounded by stairs and landings with parapets in glass, pointed fixed up or interlocking.
The Studio Cattivelli has executed the executive project, the productive engineering of the glazing walls’ components, the static calculations and the security calculations.
The glazing covering of the Roof Garden realizes a double-curved and in polygonal shape vault.
The bearing structure is composed of longitudinal and curved beams, fixed up to 2 main transversal reticular beams, with fixing points. The fixing points are on the middle pillars below and on the perimeter walls.
The stratified glasses are suspended with a very secure system and retained by “discs”, guaranteeing the security in post-breakup cases.
The stratified glasses are in low-carbon type and they have a silkscreen, which cover the 35% of the surface. This is necessary for guaranteeing the solar control and the light diffusion in the space below.
In the below part, the covering unites with the all-glass special perimeter. There are motorised openings on the glazing blades, studied for removing the visual impact of the mechanical parts.
The central corps’ entrance, used for the services and as the commercial part of the Da Vinci Center, is characterized by special glasses with an irregular ovoid basis and with high-performance insulating glasses. The glass is fixed by special clamps, positioned just in the middle joint.
The glass is about 5,5 metres high, the glasses below are 3,2 metres high and the glasses above are 2,2 metres high.





