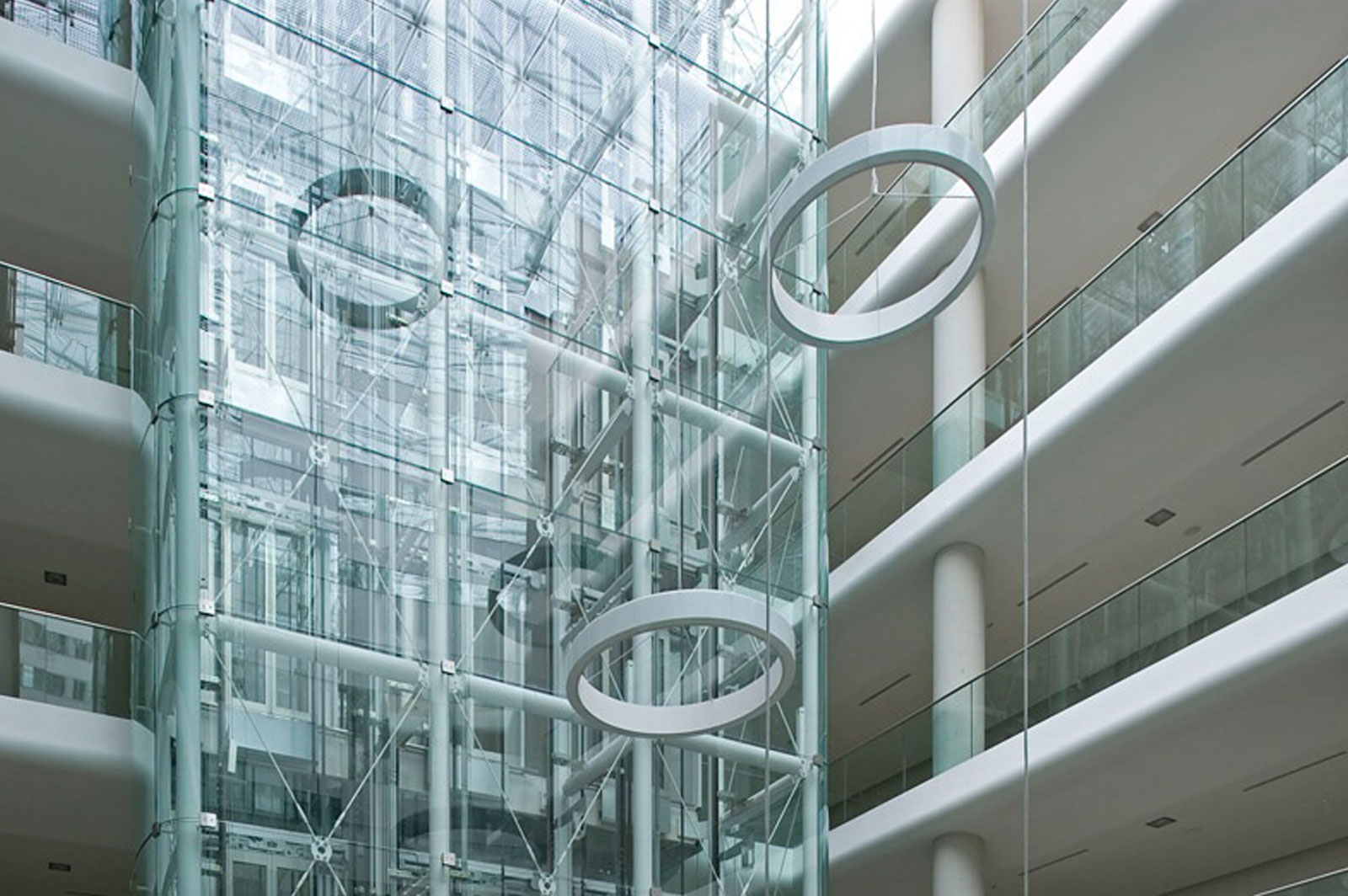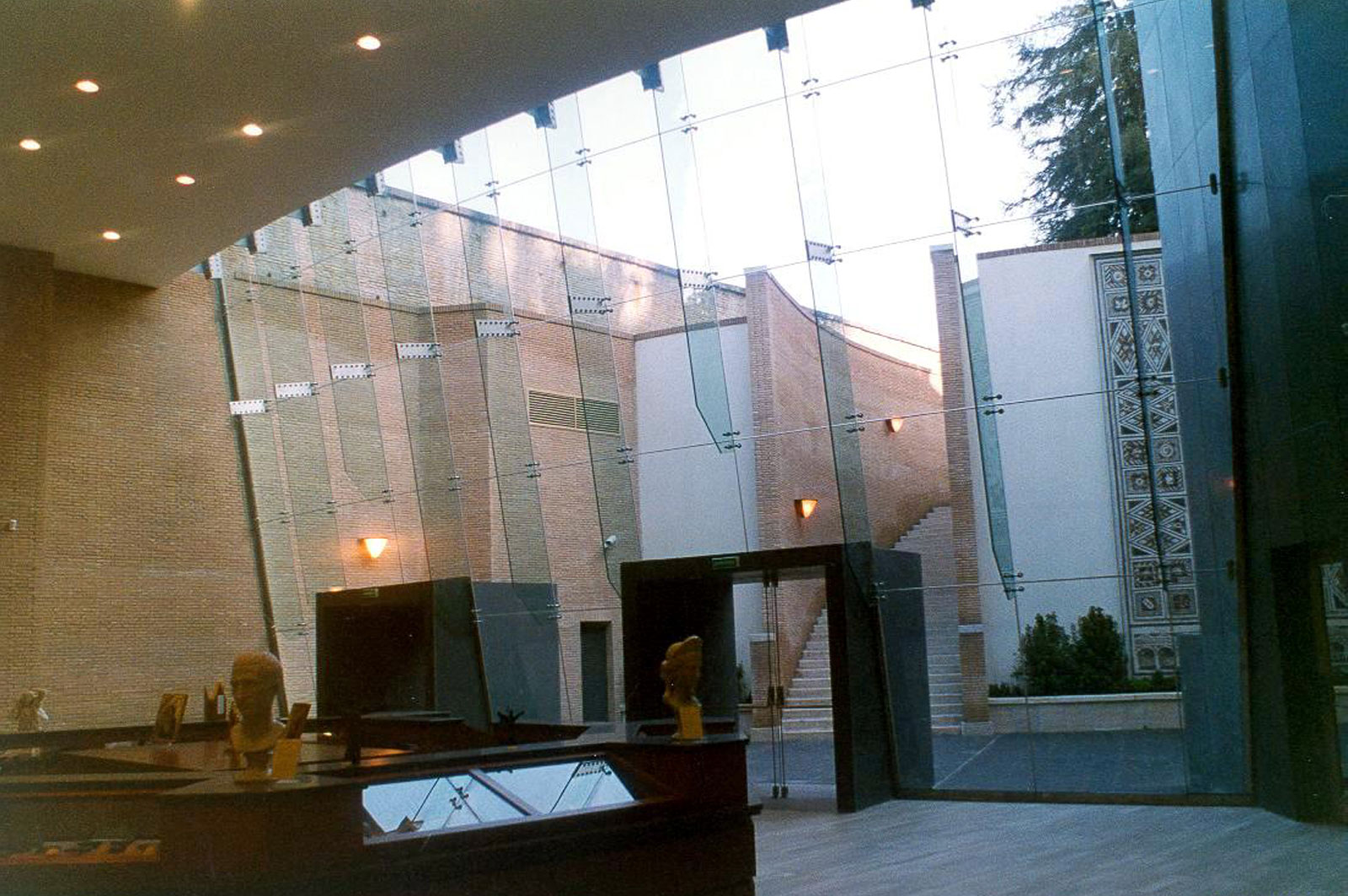
Da Vinci Center – Rome
4 May 2019
Vatican museum – Rome
4 May 2019Client:
Max Mara
Architect:
Duccio Grassi Architects, Reggio Emilia
Customer:
Berti SCL
Builder:
Berti SCL, Venezia
The inner courtyard’s covering, of the Max Mara’s shop sited in Reggio Emilia (Italy), is characterized by a barrel vault in an irregular form and completely transparent (except for the lighting beams); the main structure is realized by extra-clear glass plates, tempered, stratified and inserted in the context of the architectural recovery (in the existing building).
The perfect comfortable internal microclimate, on the vault’s area, has been obtained from the inclusion of the low-carbon stratified glasses and the placing from a circular stainless steel wall tube; of the pre-treated air in direct pressure to guarantee the perfect transparency, also in case of snow. The air is then aspired from the bottom.
All the fastening accessories are realized in 316 L stainless steel.
Because the curve of the vault and because the glass arches, the form of each attachment is different, requiring the most innovative techniques in the mechanical finish of precision, for their production.
Because the slight dimension of the glass beams, it has used a particular care for the perimeter’s restraint system.
Studio Cattivelli used a special calculation program (for by volume finite elements) to assessing each possible stressing state.




