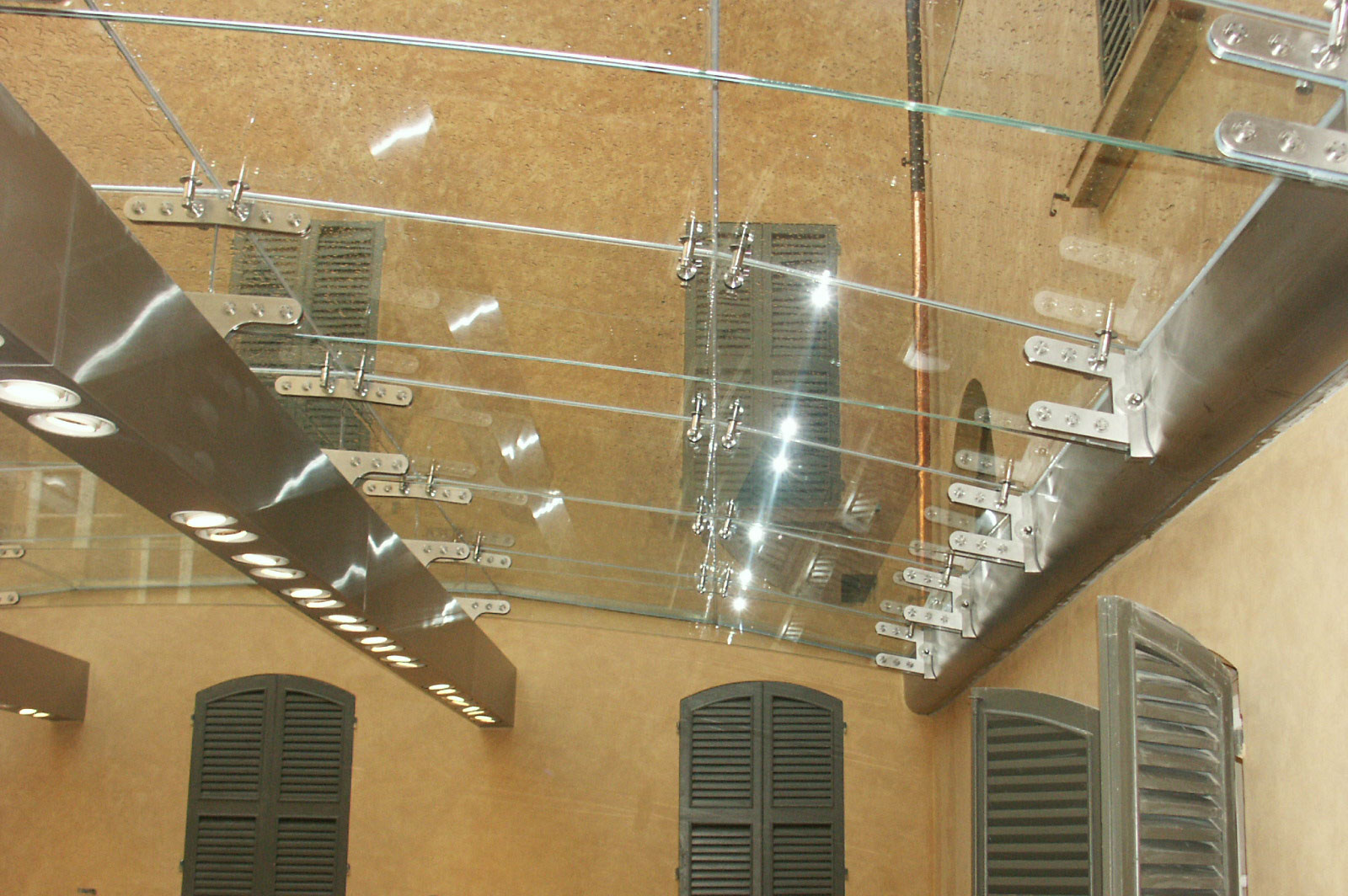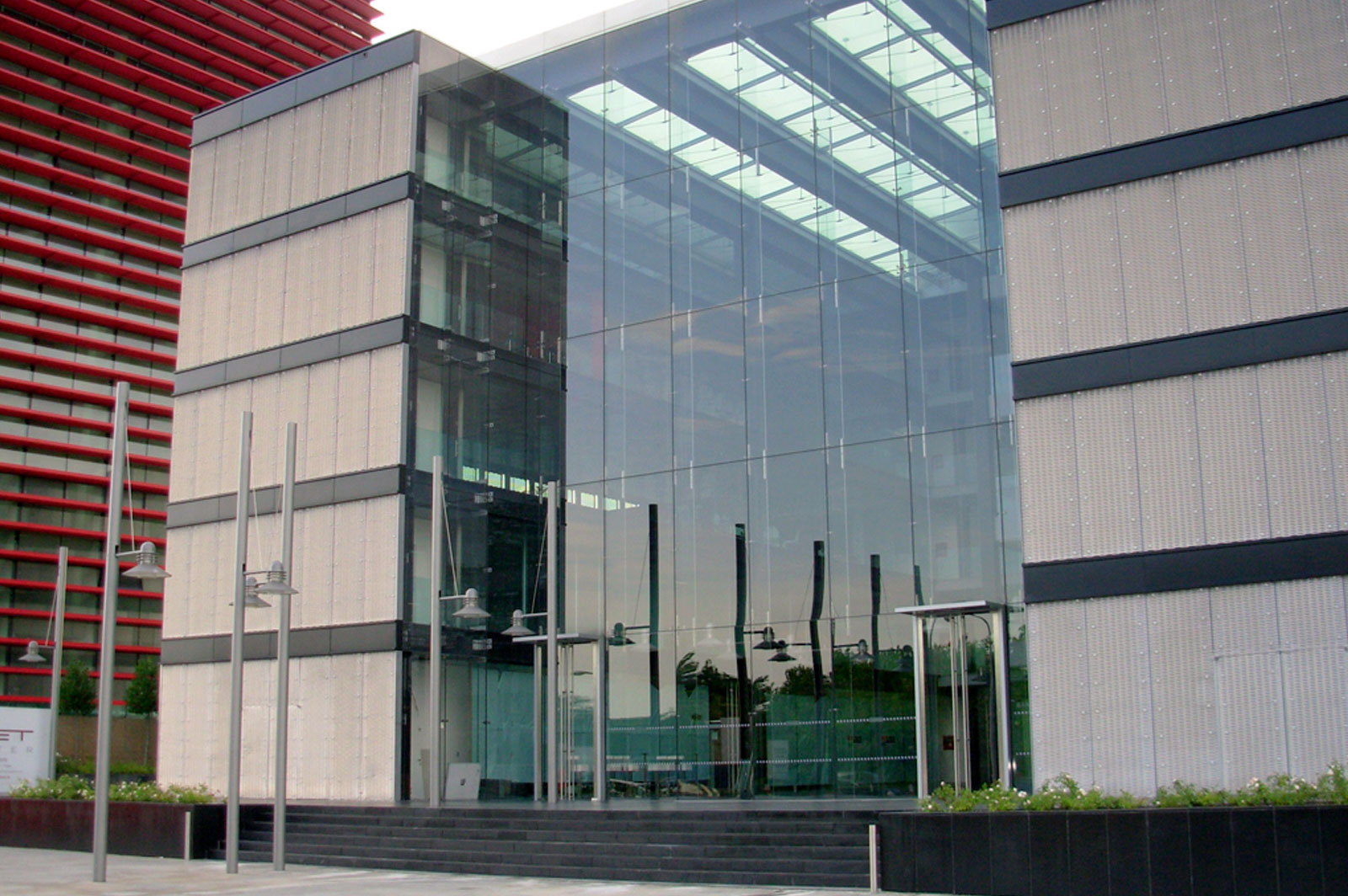
Max Mara – Reggio Emilia
4 May 2019
Net Center – Padova (Italy)
4 May 2019Client:
Vatican museum - Rome
Architect:
Arch. Facchini
Customer:
Coopsette Scarl – Pilkington, UK
Builder:
Teleya, Calerno (RE)
The project of the Vatican Museum’s new entrances is an objective, which want obtaining a structure as beautiful as the historical background all around.
- Inclined all-glass wall 11 metres high, supported by bearing cantilever beams in structural glass, and developed on an “inverted-cone” surface.
- The glass prevalence, either as a fin or as a glass façade, permits a solution with a little visual impact.
The system used, requires for the maximum control of the engineering’s cycle and of the production and the laying.
For the glasses’ providing and for the fixing accessories, it has used the Pilkington Planar system, that is guaranteed by the cycles of the components’ production and, especially, by the structural glass, according to the highest world standard.
The project of these curved systems requires the use of a 3D parametric solver, either for the drawings or for the calculations.
Particularly important is the laying process, which has to respect the complicated dispositions about the tolerances and about the correct fastenings.
The project is composed by several facades, and the main of these is sited in the ticket office’s hall, ad a closure.
Fausto Cattivelli Engineer, as the technical director of the constructive project (on behalf of Teleya), has coordinated all the work’s development steps, from the project’s drawings, to the project’s applications of the pointed glass façade’s system (Pilkington Planar) and to the laying of the facades which are in the main component of a complicated trochoid geometry 11 metres high. This one is composed by bearing cantilever blades in glass and by HTS tempered and stratified glass’ plugging, pointed fixed to the blades and sealed to the Vatican Museum’s perimeters.



