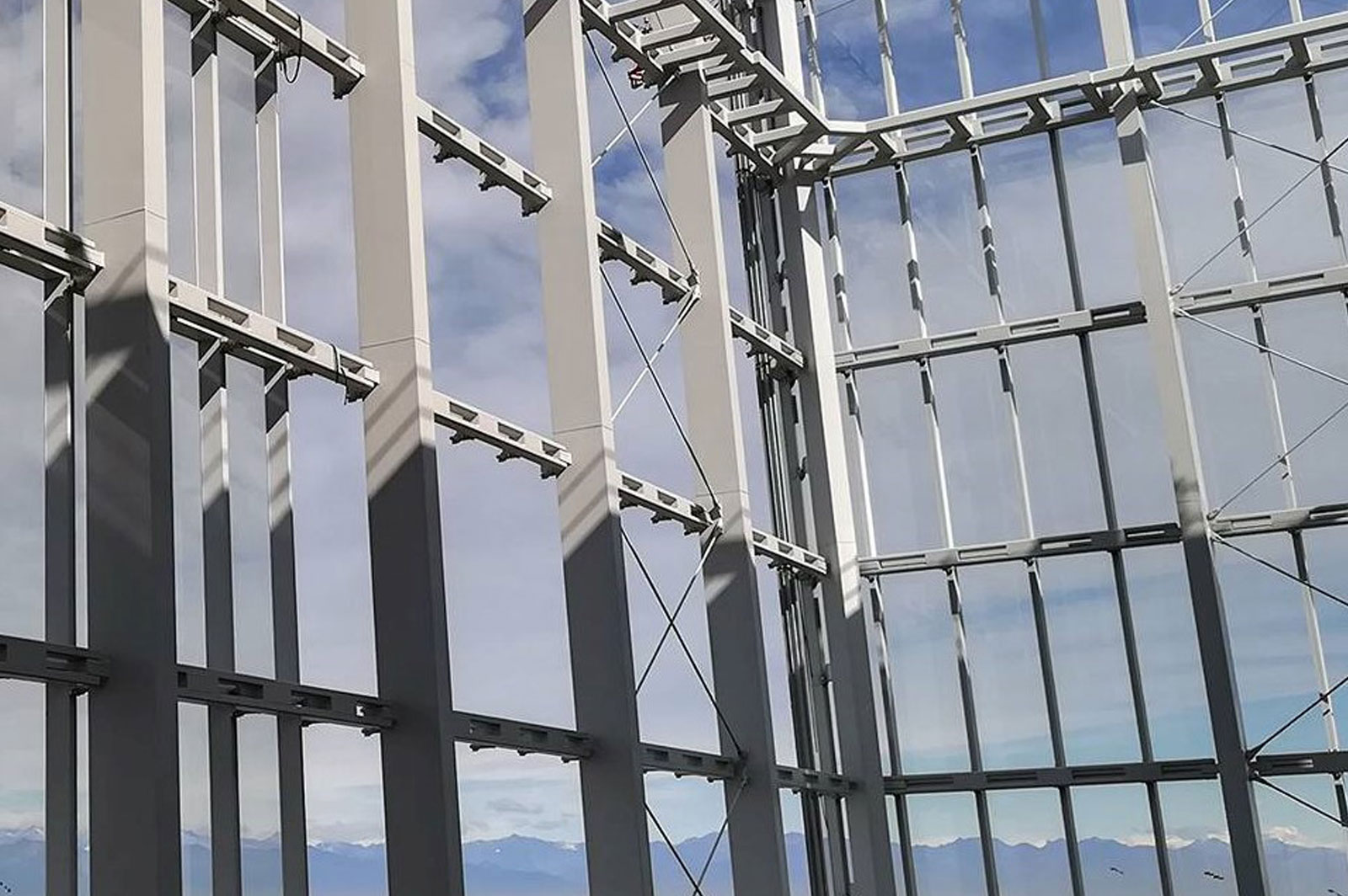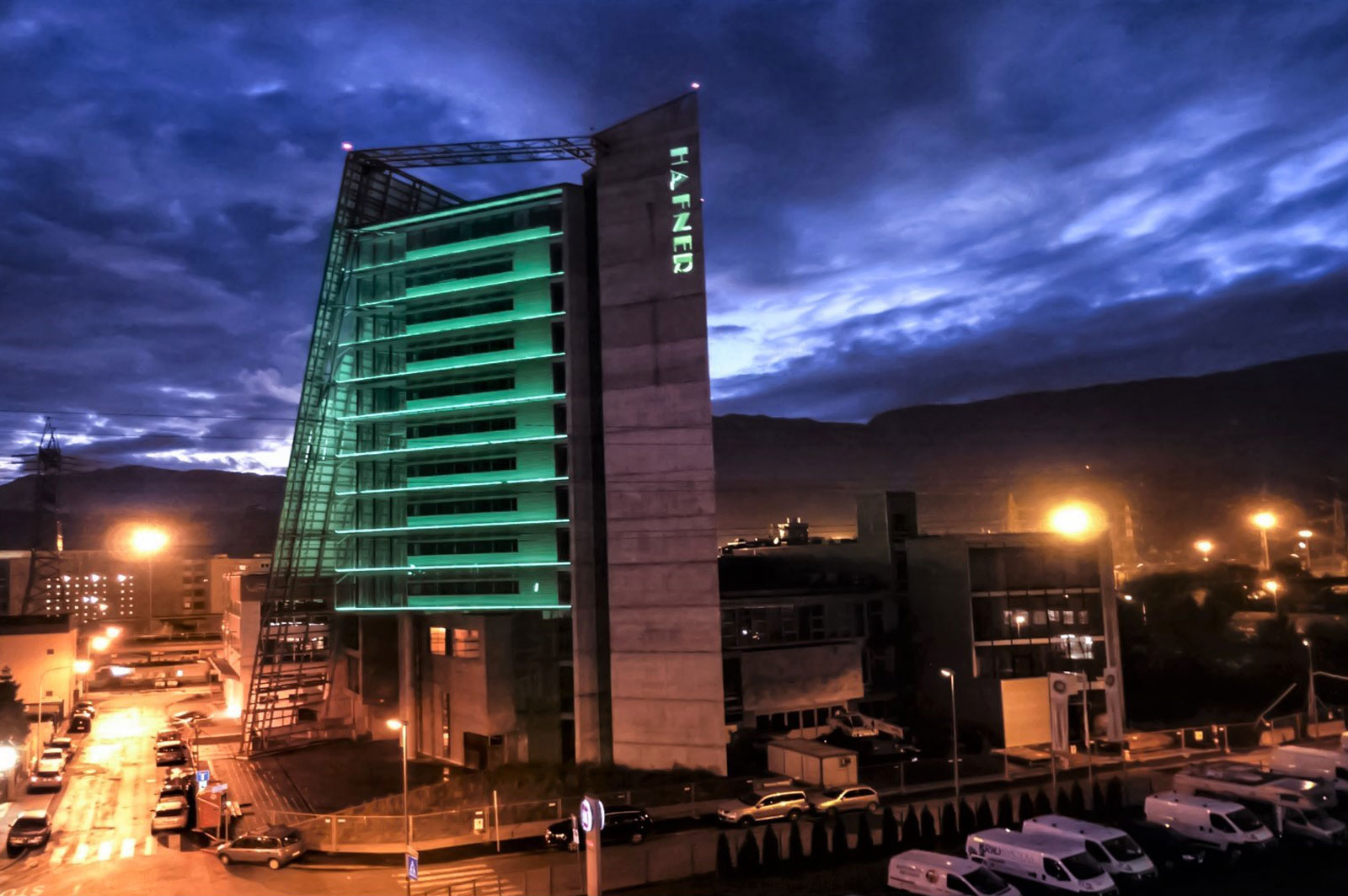
Laboratory test – CE mark
4 May 2019
Specialistic consultancy on facades of Hafner Service srl’s head offices in Bolzano
12 February 2021Client:
Volksbank spa
The facades of the Volksbank head offices building have two different construction types:
On the north-facing front, the building is made of a glazed squares facade crowned by pillars and floor slabs covered in metal casings;
On the remaining fronts the construction solution envisages a ventilated cladding in dark gray “gun barrel” ceramic tiles alternated with double-skinned windows.
The panels of the ceramic ventilated facade, glued on fiber cement panels, are bound by an aluminum support structure to the reinforced concrete walls.
The underlying reinforced concrete wall has a rock wool coating fixed with the thermal insulation technique.
During the performance of the assignment, systematic laboratory tests were also activated to investigate the deformations of the claddings, their deformation and cracking in the facade plane and also on the overall environmental seals.
Particular studies were also activated to verify some regulatory non-compliance of the glass of the main facade, which required local interventions on some modules.
At the conclusion of the investigations and the related outcomes, Studio Cattivelli was also commissioned for the compliance project for the facade components deemed unsuitable.






